Space-Saving Small Bathroom Shower Plans
Designing a small bathroom shower involves maximizing space while maintaining functionality and style. With limited square footage, choosing the right layout can enhance usability and aesthetic appeal. Common layouts include corner showers, walk-in designs, and alcove configurations, each offering unique advantages for small spaces. Efficient use of glass, compact fixtures, and creative storage solutions contribute to a more open and organized environment.
Corner showers utilize space efficiently by fitting into the corner of a bathroom, freeing up floor area for other fixtures or storage. They are ideal for small bathrooms, providing a sleek look and easy access.
Walk-in showers create an open feel without doors or curtains, making the space appear larger. They often feature frameless glass and minimalistic fixtures to enhance the sense of openness.
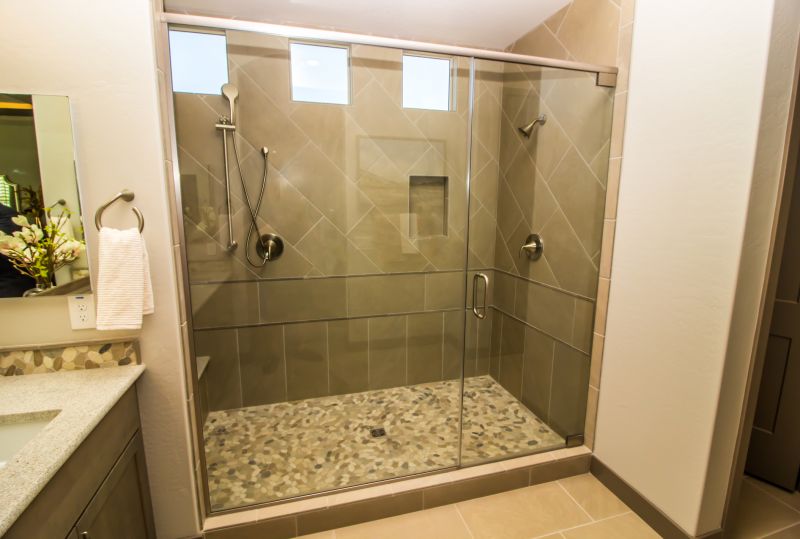
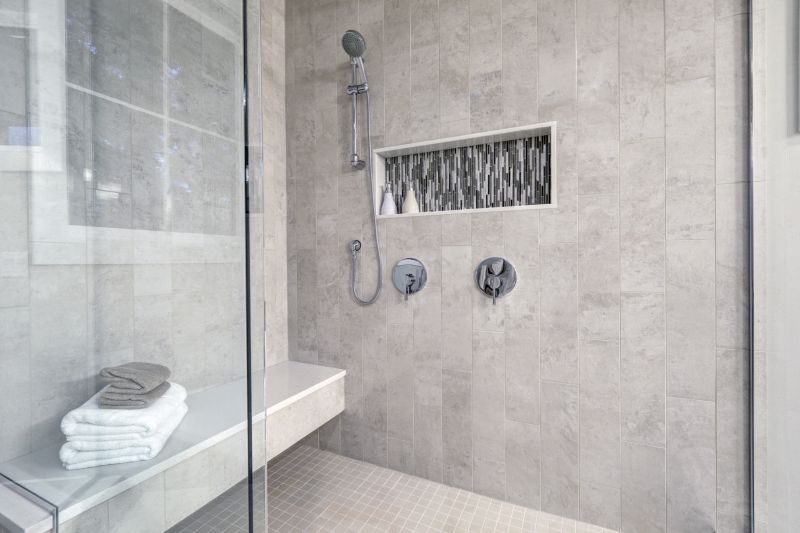
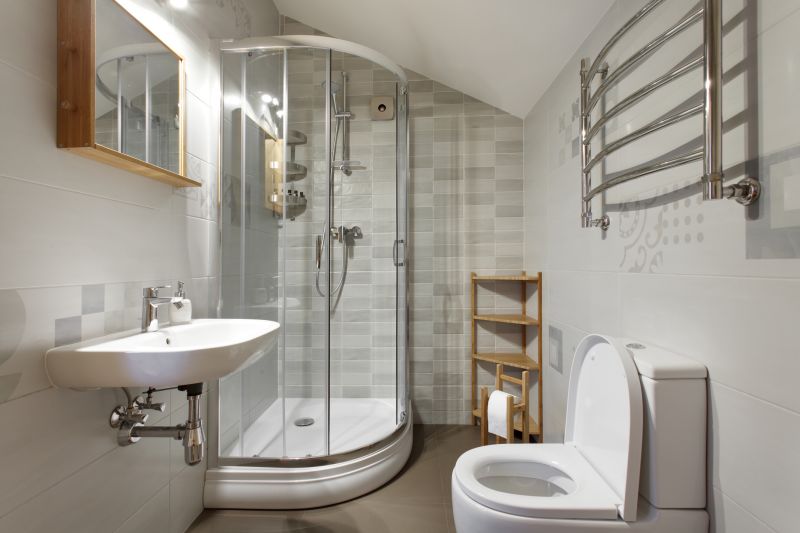
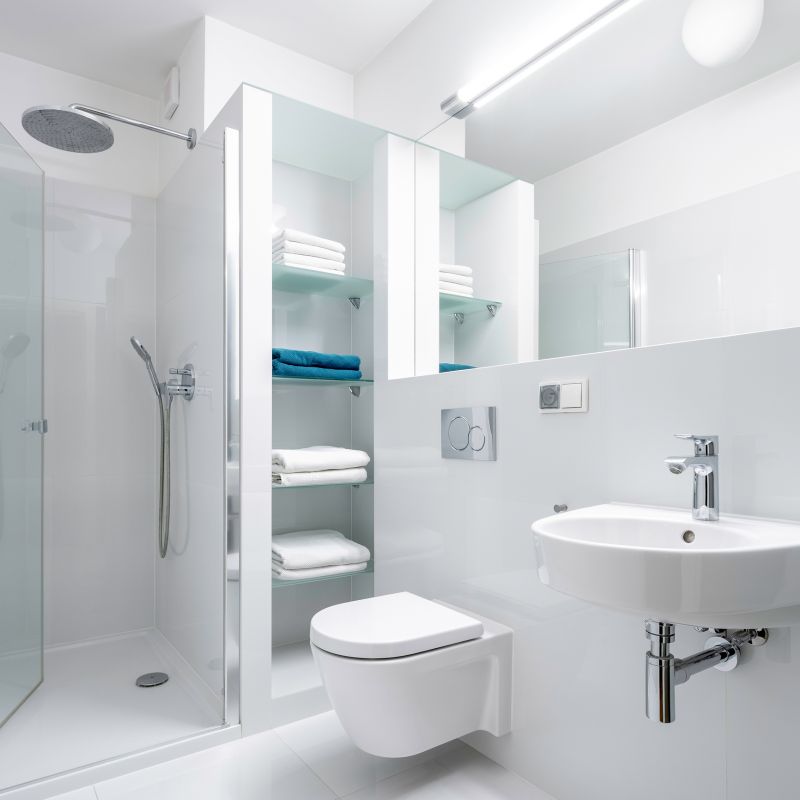
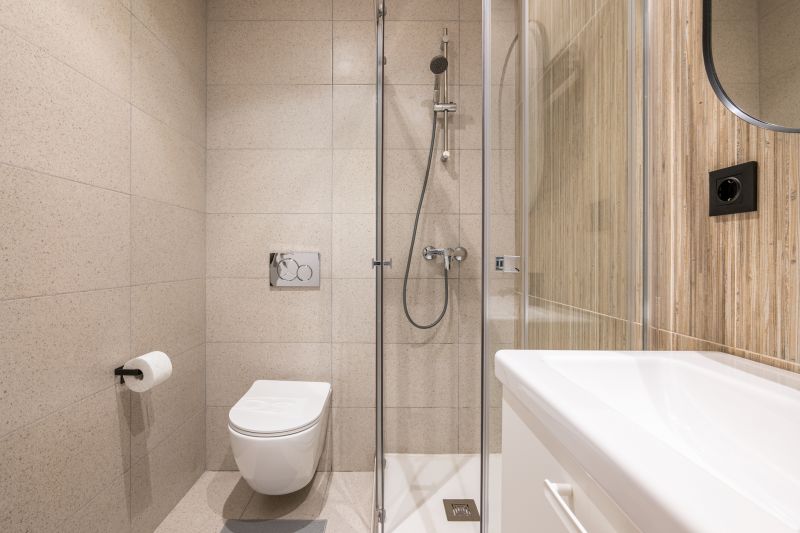
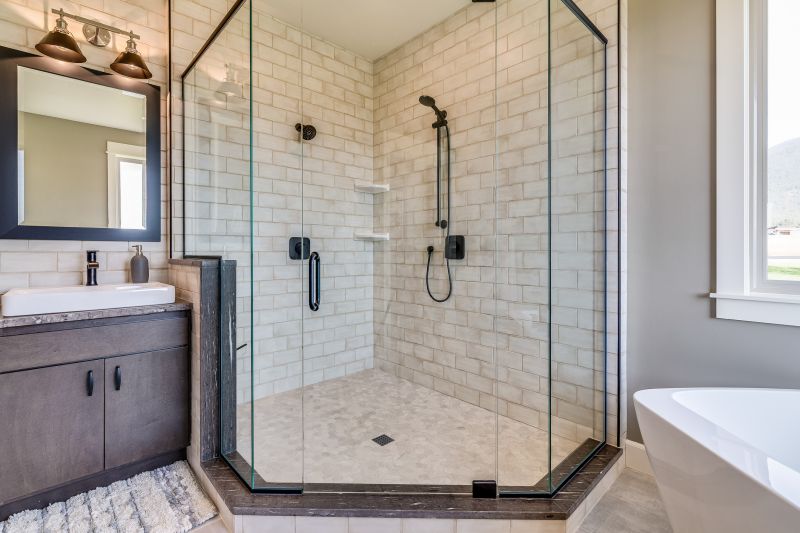
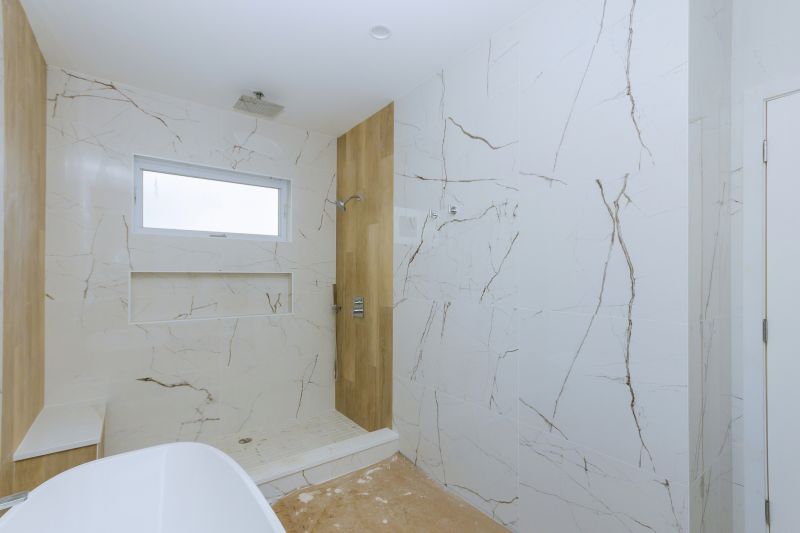
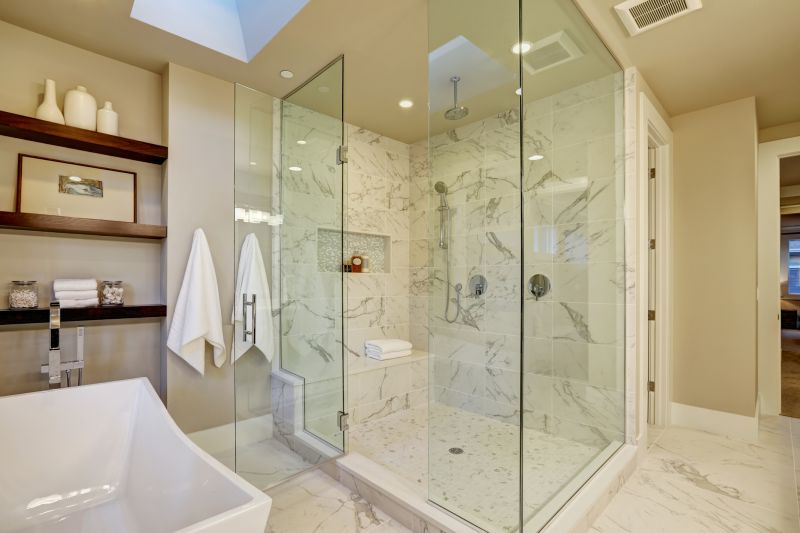
| Layout Type | Advantages |
|---|---|
| Corner Shower | Maximizes corner space, suitable for small bathrooms |
| Walk-In Shower | Creates an open feel, easy to access |
| Alcove Shower | Fits neatly into a recessed space, minimal framing |
| Neo-Angle Shower | Utilizes corner space with angled glass |
| Sliding Door Shower | Saves space with sliding doors |
| Curbless Shower | Provides seamless transition and accessibility |
| Shower with Bench | Offers comfort without occupying extra space |
| Compact Shower with Niche | Includes built-in storage for convenience |
Efficient use of space in small bathroom showers involves strategic planning of layout and fixtures. Glass enclosures and frameless designs help create an illusion of openness, making the area appear larger. Incorporating built-in shelves and niches reduces clutter and maximizes storage without sacrificing space. Choosing compact fixtures and sliding doors further enhances accessibility and functionality, ensuring the shower area remains practical and visually appealing.
Lighting plays a crucial role in small bathroom shower design. Well-placed lighting fixtures can brighten the space, highlighting design features and making the area feel more expansive. Natural light, if available, should be maximized through transparent glass and minimal window obstructions. Proper ventilation is also essential to prevent moisture buildup and maintain a fresh environment.
Material choices impact both the durability and appearance of small bathroom showers. Porcelain tiles, glass panels, and acrylic surfaces are popular for their ease of cleaning and sleek look. Light-colored tiles and reflective surfaces contribute to a brighter, more spacious feel. Thoughtful selection of materials ensures the shower remains functional and aesthetically pleasing over time.
Innovative ideas for small bathroom showers include the use of multi-functional fixtures, such as combined showerheads and body sprays, to enhance comfort without occupying additional space. Incorporating vertical storage options and slimline accessories helps keep the area organized. Ultimately, a well-designed small bathroom shower balances space efficiency with style, creating a comfortable and attractive environment.



